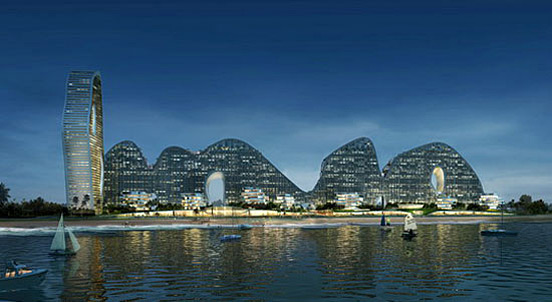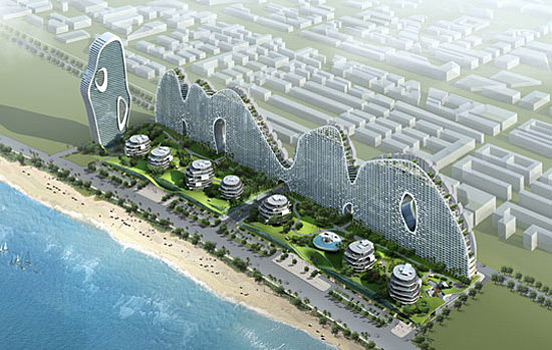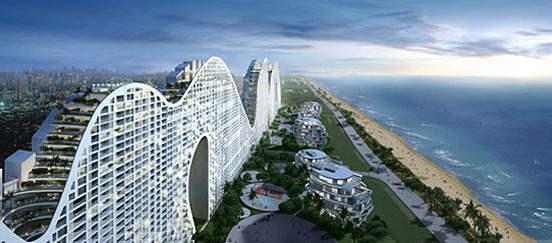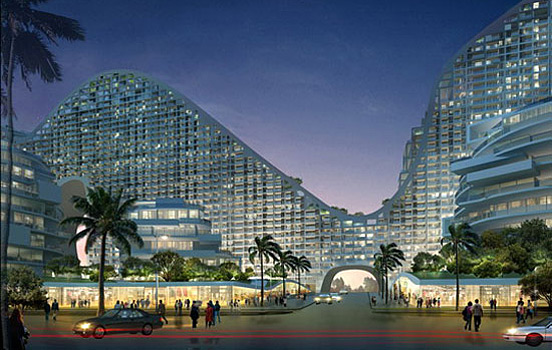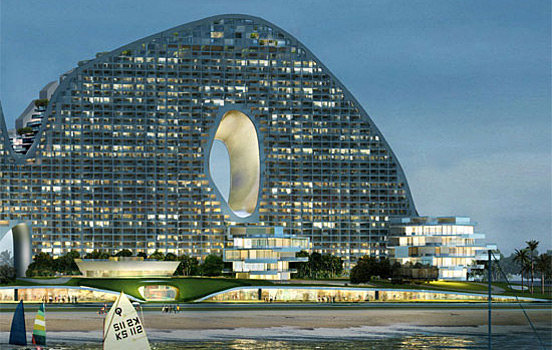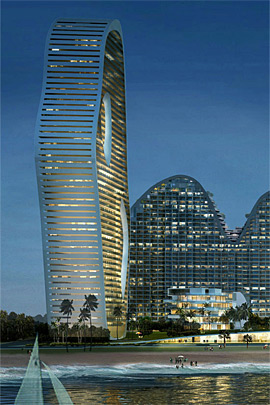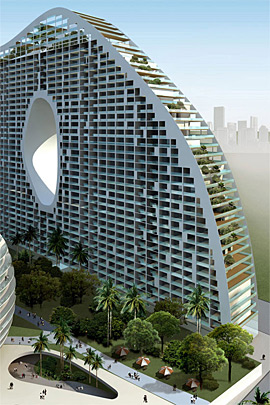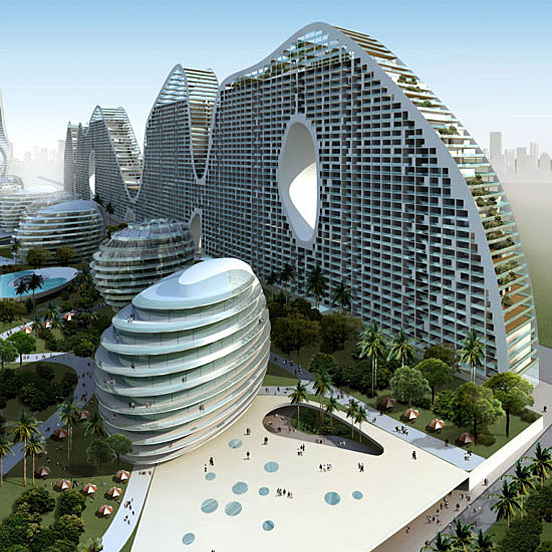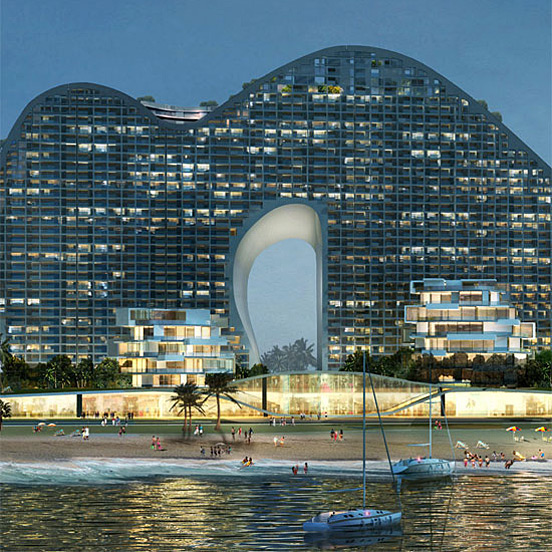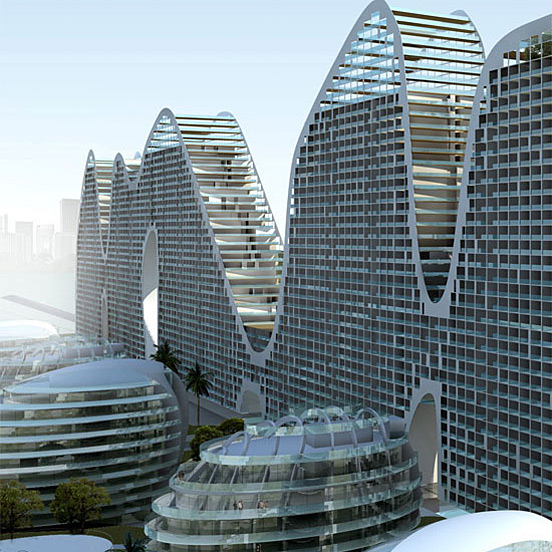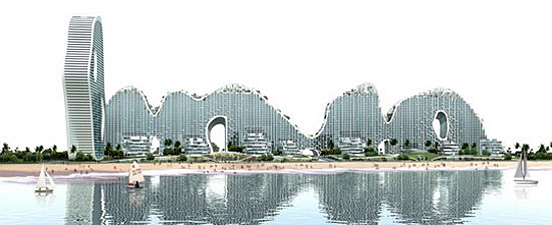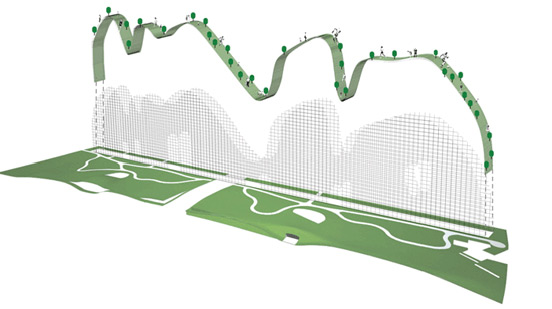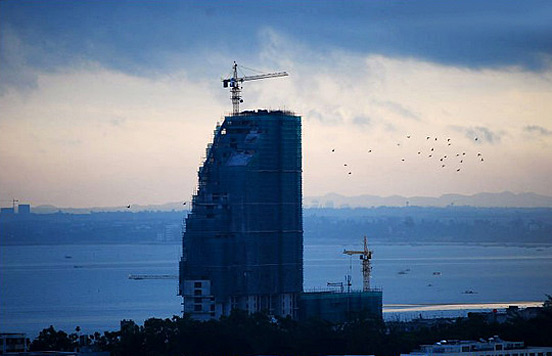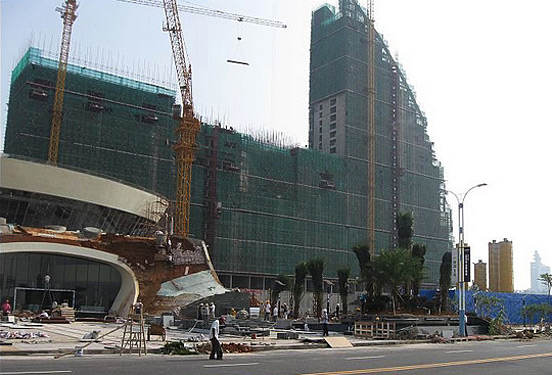What we introduce here is not a huge rockery, but a new housing development designed by MAD architects. The building which was titled Fake Hills, is located in the coastal city of Beihai, China, on a long, narrow waterfront site. The design concept combines two typologies that most commonly define residential developments in China: high rise towers with the height of 194m, and low rise blocks of 106m.
The designer tactfully cuts into the slab, creates a sculpted form which references the shape of the hills that dominate the region’s landscape, cuts openings through the structure so that views and light can penetrate the structure and thus makes it a huge passing building between the waterfront area and the inland part.
“Rather than sitting the building in a perfect, man-made natural garden, our structure becomes the man-made natural shape itself: fake hills on which the residents can live. The design provides both a high density solution and a new landmark for the city.” said MAD. So far, the project is still under construction and no more information about its progress yet. Let’s enjoy some of its sketch drawings first.
Year 2008
Location Beihai, China
Typology Residential Apartment
Site Area: 109,203sqm
Building Area: 492,369sqm
Building Height: Slab-106m; Tower-194m
Status Under construction







