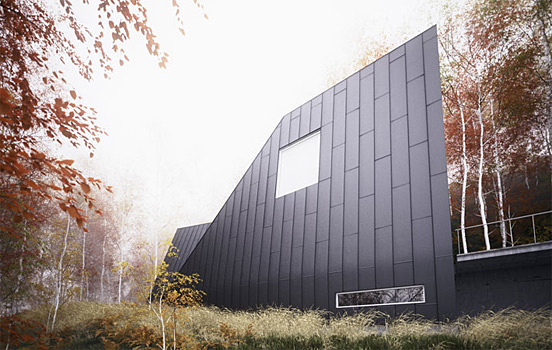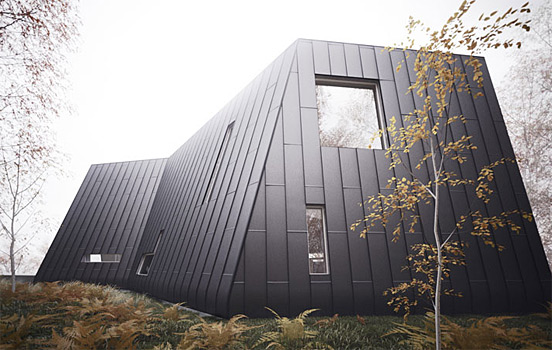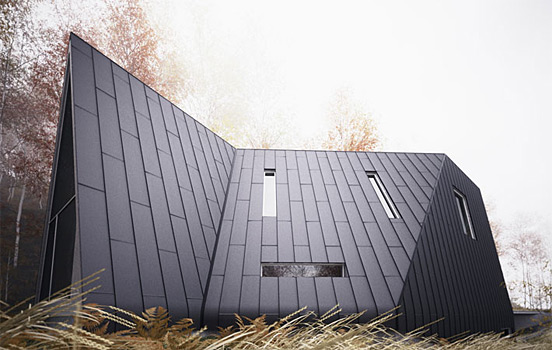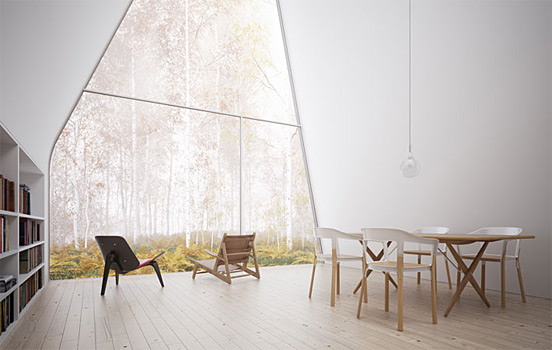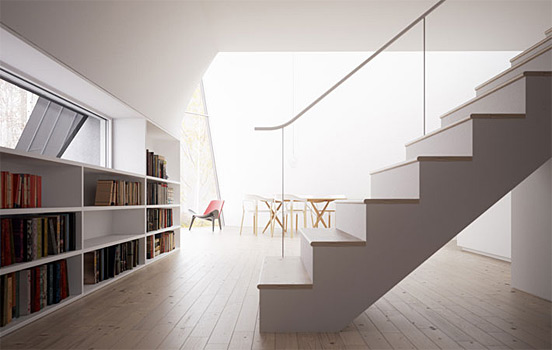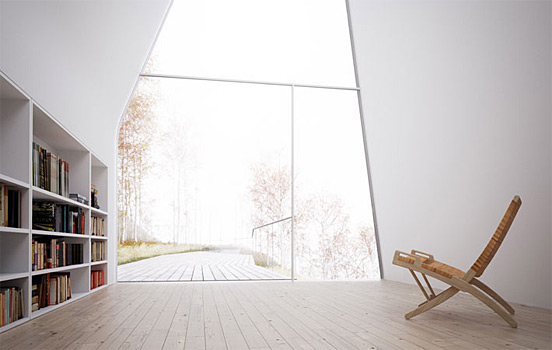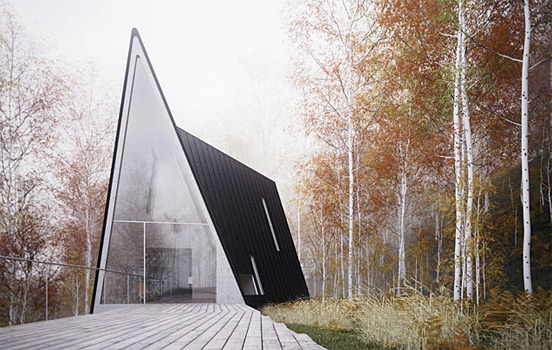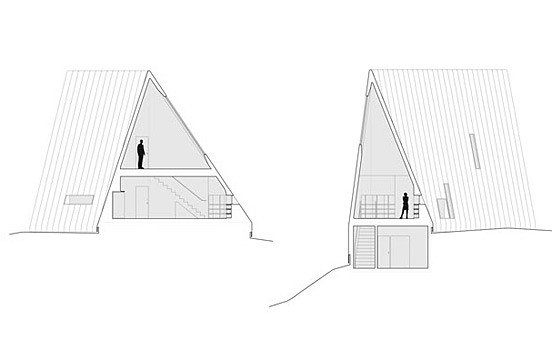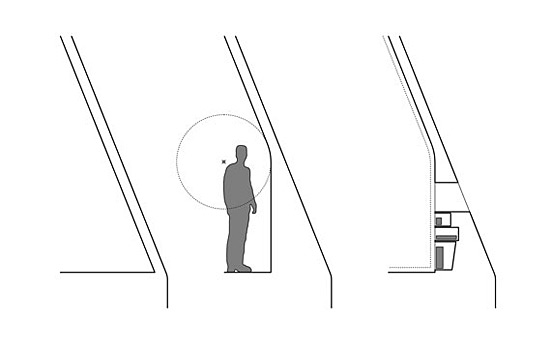Are you still stick to a square cabin? Forget it and let’s have a look at a unique cabin concept – Allandale House. This A-frame house is designed by William O’Brien Jr, a young American architect, to Participate in the annual competition of experimental projects of novice architects PS1. It links three horizontal extrusions of “leaning,†or asymmetrical A-frames. The skinny A-frame on the western side contains the library, wine cellar and garage. The wide A-frame in the center of the house is dedicated to two floors of bedrooms and bathrooms. The medium A-frame on the eastern side consists of living, kitchen and dining areas.
The relationship between the need for exposed storage and the interior liner of the house is a reciprocal one. Ostensibly problematic head-height limitations posed by the angled ceiling/wall planes are resolved by allowing the interior surface of the ceiling/wall to deviate from the roof surface as it nears the floor plane to become plumb. The thickness created between the outer roof surface and the inner wall surface is then reclaimed as poche from which to carve, creating bookshelves and showcases.
The house aims to undermine the seeming limitations of a triangular section by augmenting and revealing the extreme proportion in the vertical direction, and utilizing the acutely angled corners meeting the floor as moments for thickened walls, telescopic apertures and built-in storage.







