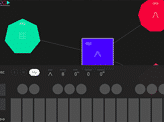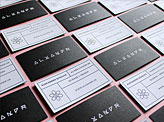Dolomitenblick is located on a hillside in the Dolomites, at the edge of a residential area. The volume was in part determined by the functional elements required to host six independent apartments with a common circulation core. A formal incision marks the main access and the division of the units, splitting the main volume in two halves. Apart from its functional connotations, this incision becomes the defining element of the building. From either side of the cut, a strip unfolds to form the balustrade of a generous covered balcony that merges with the surrounding topography. Following the steep natural hillside with each floor, the strips and the façade jump back.
The building hosts six generous holiday homes, all directed to catch the southern sun and the panoramic view of the Dolomites. Each unit is designed to maximize privacy through (1) the splitting of the building volume into two parts, and (2) through the stepped balustrades which block the terrace spaces from views from the unit above and from passers-by. Each apartment enjoys an extension of the internal living area through a covered, sun- and view-facing terrace which terminates in a small private garden. Local larch wood defines internal and external living areas. Floor to ceiling glazing allows for maximum views and solar gain. External sun shades and overhangs from the balconies above minimize overheating during the Summertime.
The main circulation–a continuation of the formal incision–is very compact and repeats the use of the local larch wood and colour code from the façade.





















