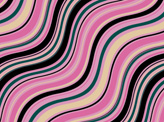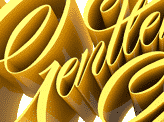The concept takes into account the natural advantages of the location and the existing interventions within the terrain, while maintaining as many of the existing trees on site as possible. Besides 13.000 seats there is additional 3.000 m2 of public space and are classified 4 stars according to UEFA categorization. Traffic and parking is organised between the forest.
The arena forms a unified rounded dome, giving the impression of a single enclosed object. The Skin of the dome gives an impression of a fragile stretched perforated textile pulled over the stadium skeleton. The covered space between the skin and the tribunes is a public street-a vestibule with public program (shops, bars, services, toilets) and galleries above (offices, VIP, press).
























