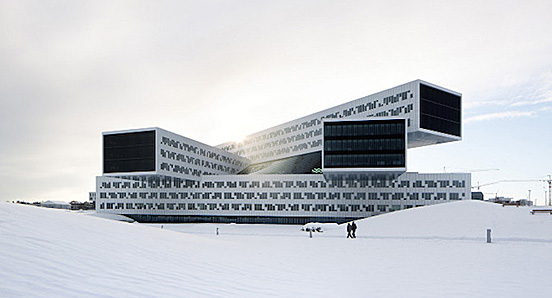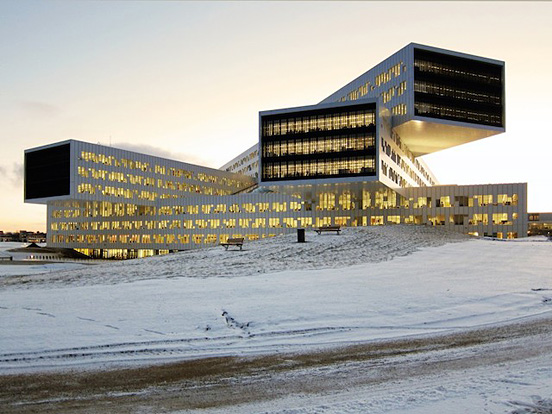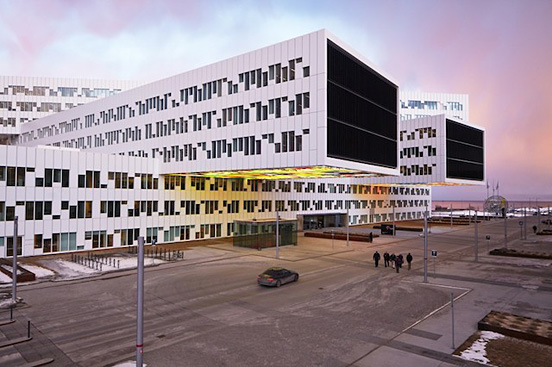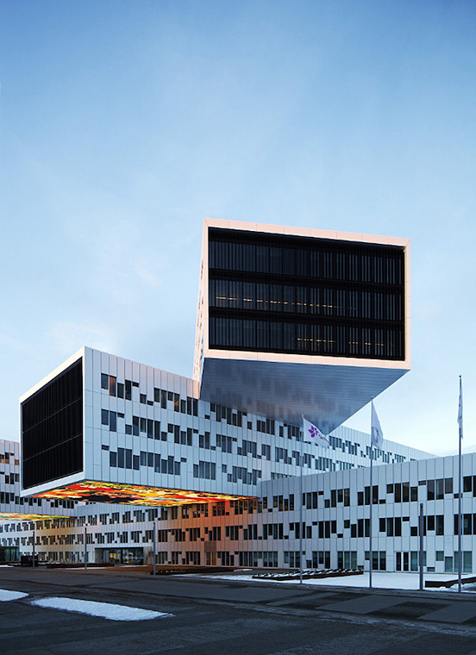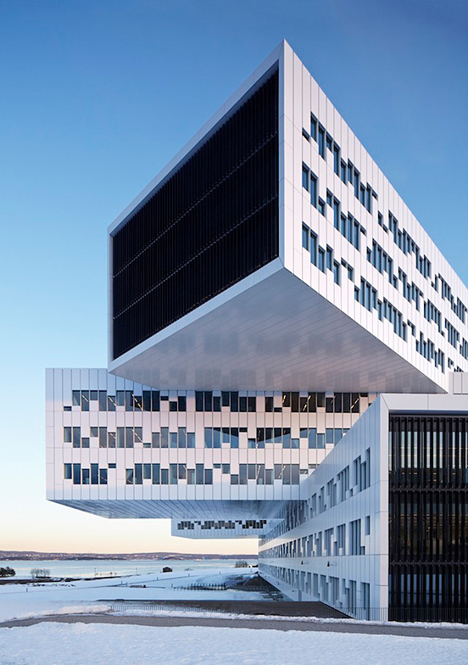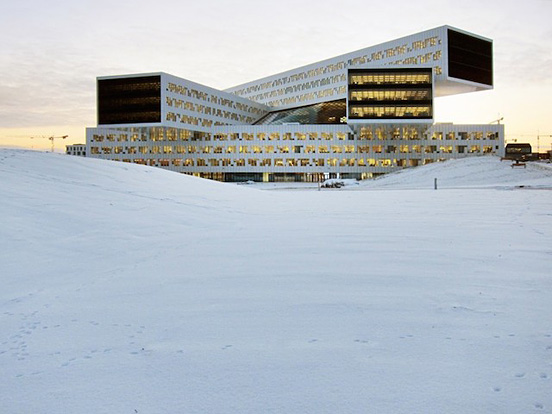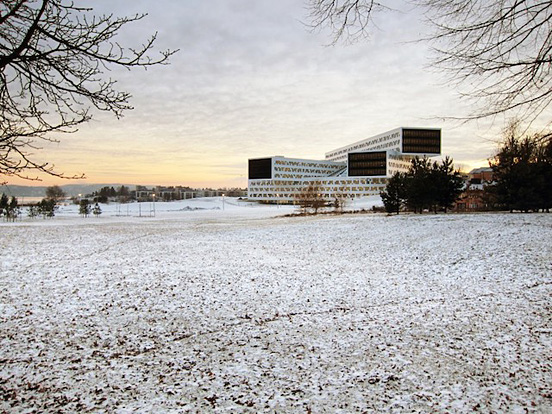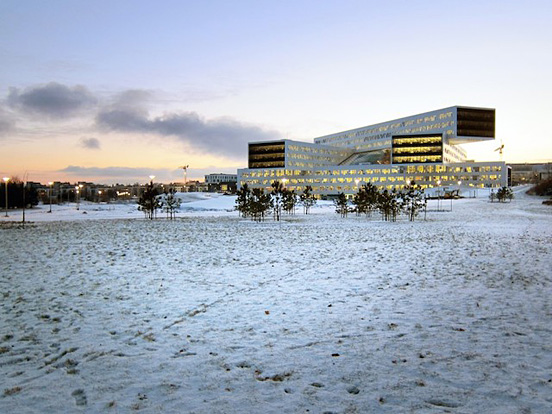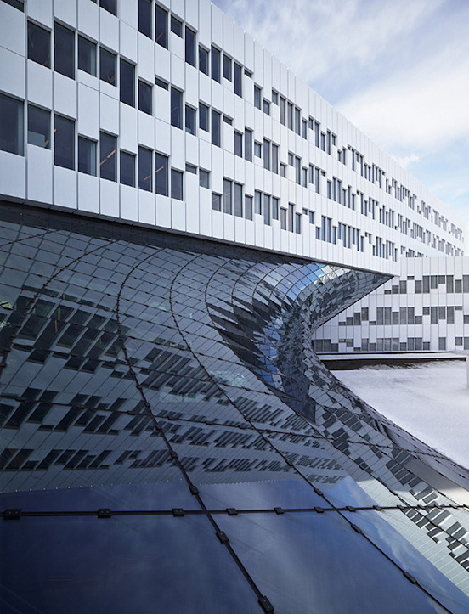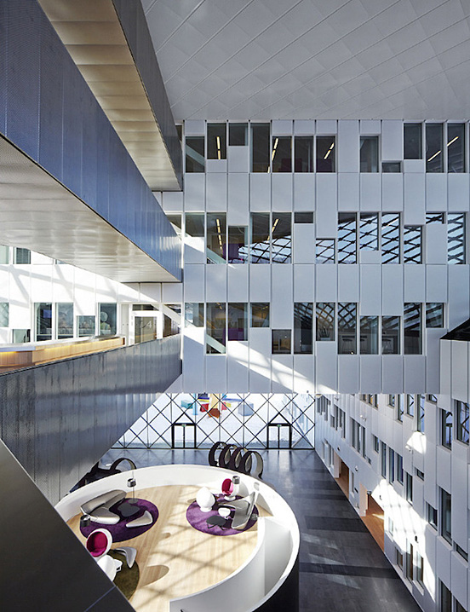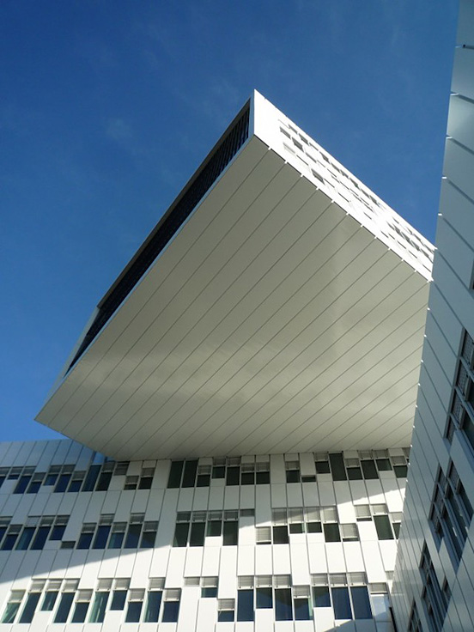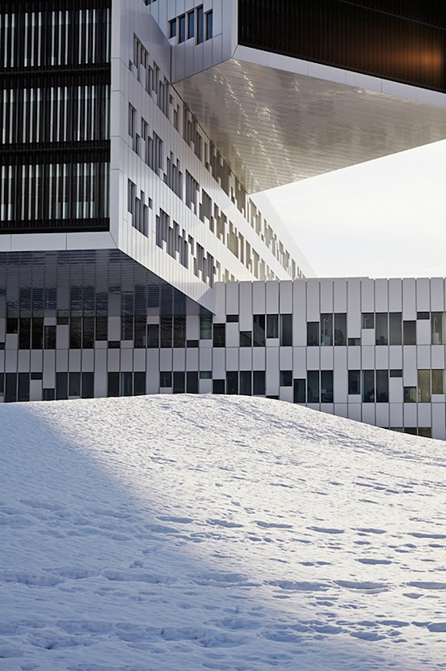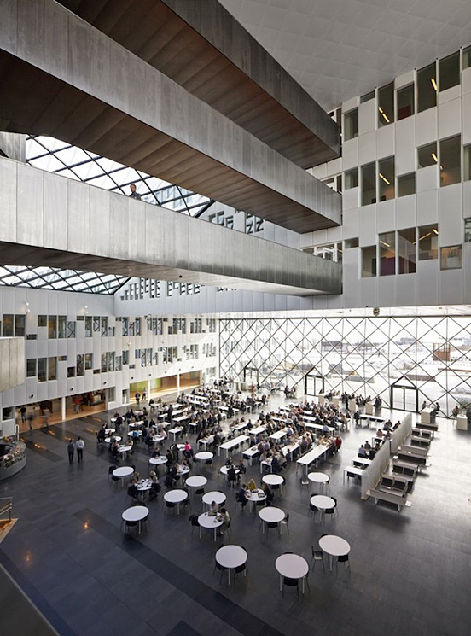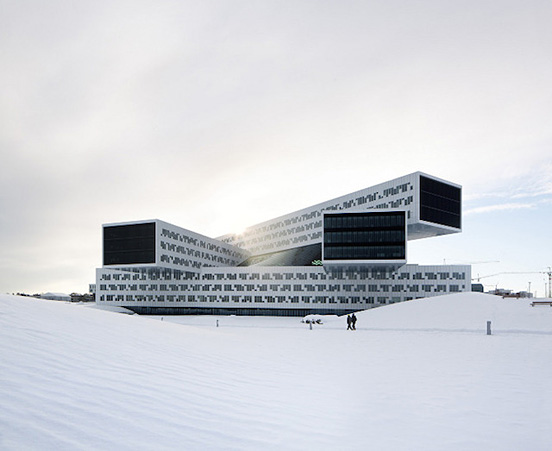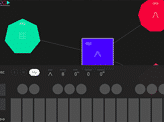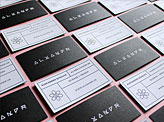In Fornebu, a suburban area west of Oslo, Statoil, the Norwegian oil company, built the spectacular and top-modern office complex called ‚The Five Elements‘. On a total floor space of approximately 66,000 sqm, about 2,500 employees will work in very comfortable and energy efficient surroundings.
5 oblong building elements, in a set-up inspired by the classic game of Mikado, are stacked side by side and on top of each other, with an airy, sunlit atrium at the center of this stack of giant pick-up sticks. Each of the elements is 140 long, with a height of 12.5 m respectively 3 storeys.
Each of the two glazed facades connects three parts of the building, whereas each of the two roofs is situated between four building elements.
For the two partially cable-braced glazed roofs, about 900 glass panels had to be individually fabricated in different geometrical shapes. Each of the up to 35 mm thick panels of insulated glazing is therefore unique. The cladding of the facades consists of up to 60 mm thick triple-glazed panels in the shapes of triangles and diamonds stood on end.
The three dimensional glazed roof structures – deriving their form from a hypar – are the architectural highlights of the complex. The MERO® block node system used in realizing them, selected from the range of options offered by the MERO-PLUS® construction systems, enhances the impression of airyness and transparency which strongly marks the glazed roofs.







