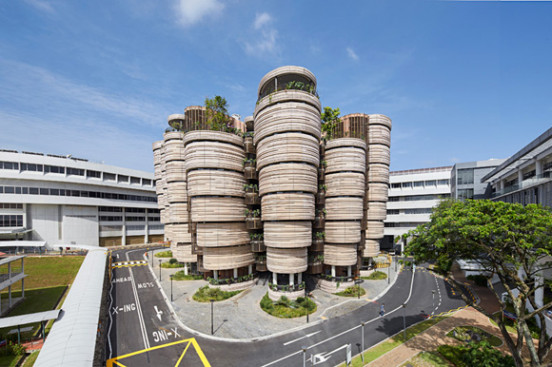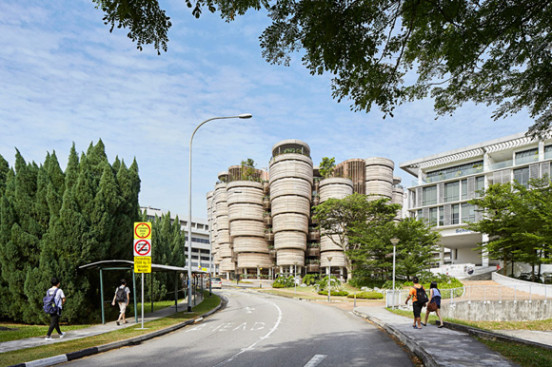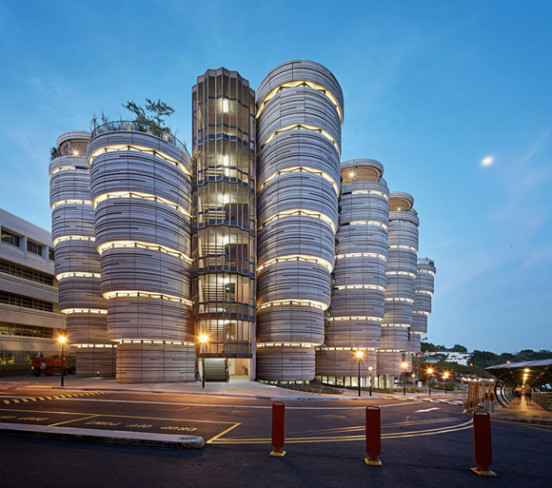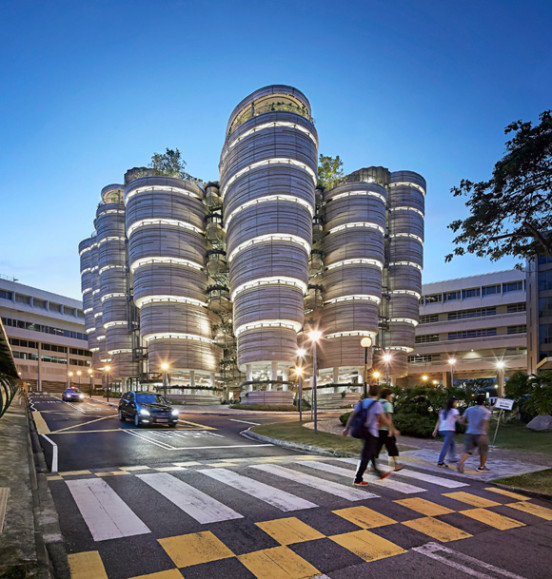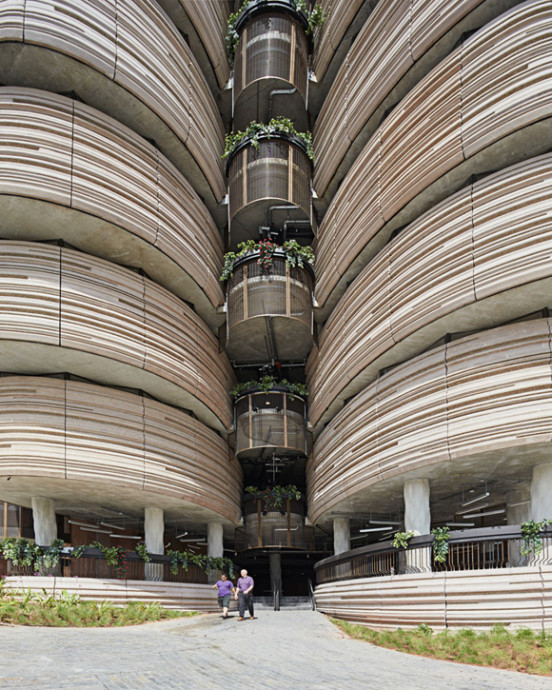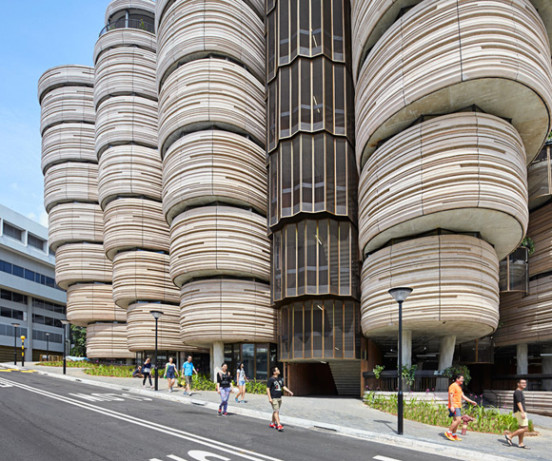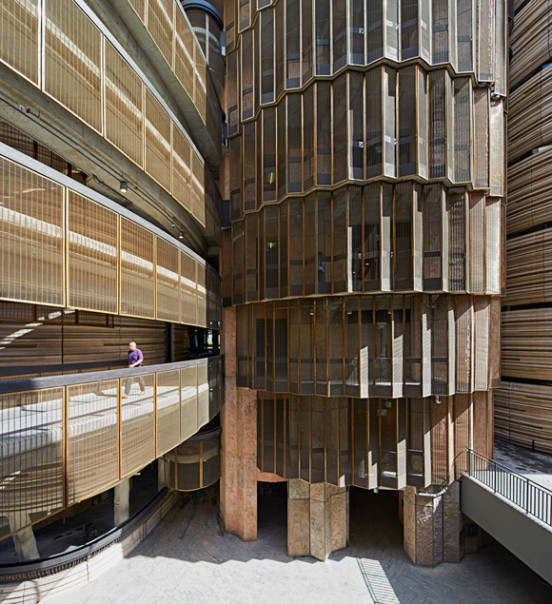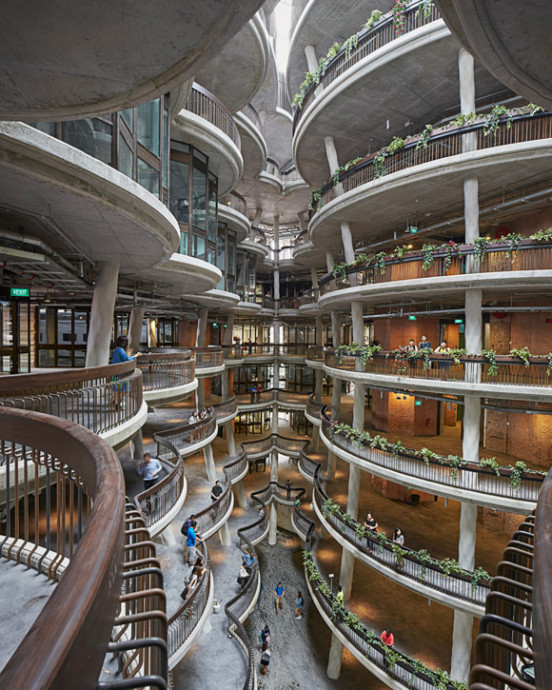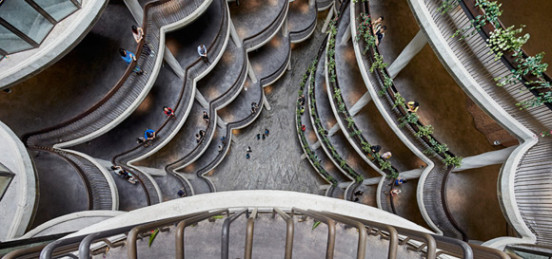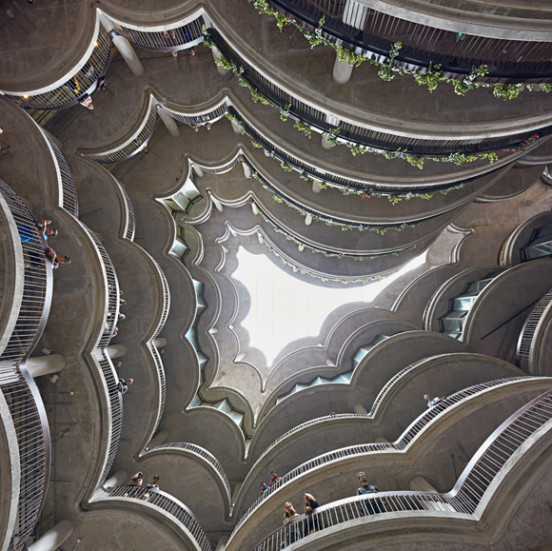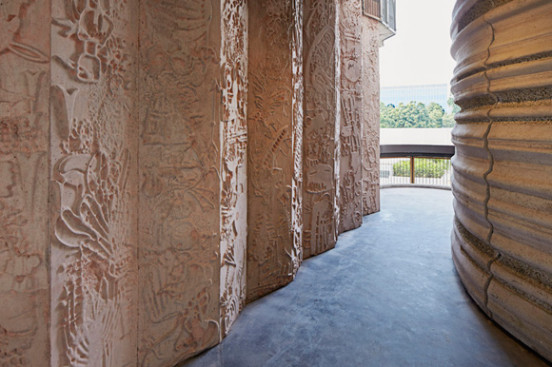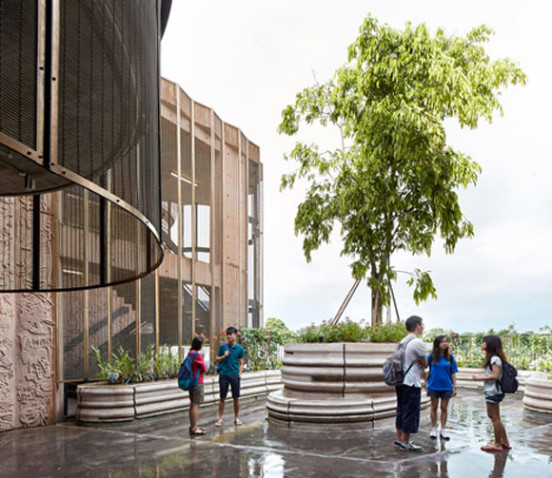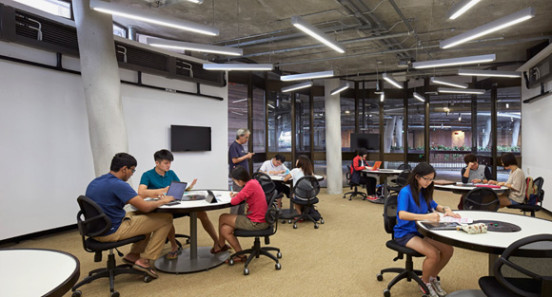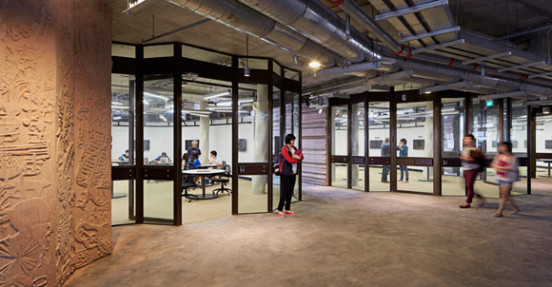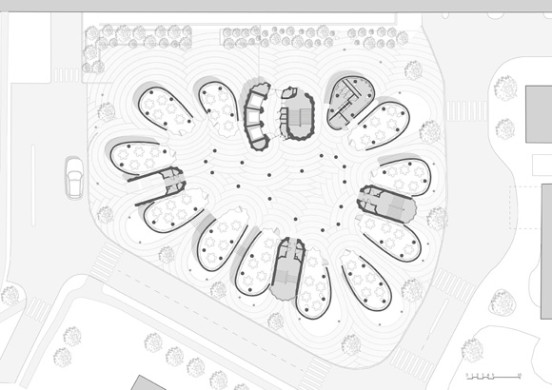Designed by heatherwick studio and executed by lead architect CPG consultants, the “learning hub†at Nanyang Technological University stands as a new educational landmark for Singapore.
The building interweaves both social and learning spaces, making twelve towers taper inwards at their base and articulate around a generous public atrium. Thomas heatherwick explains the key issue. To deal with the region’s high year-round temperatures, the building’s open and permeable atrium is naturally ventilated, maximizing air circulation around the towers of tutorial rooms and ensuring that students feel as cool as possible. each room is cooled using silent convection.







