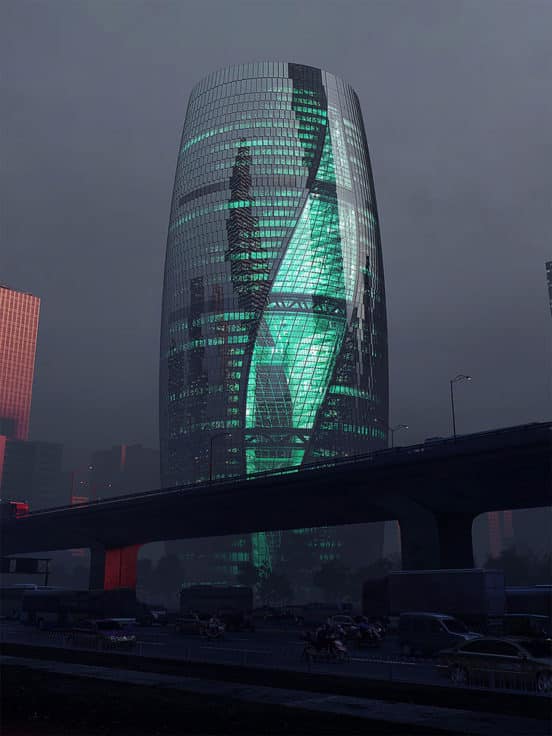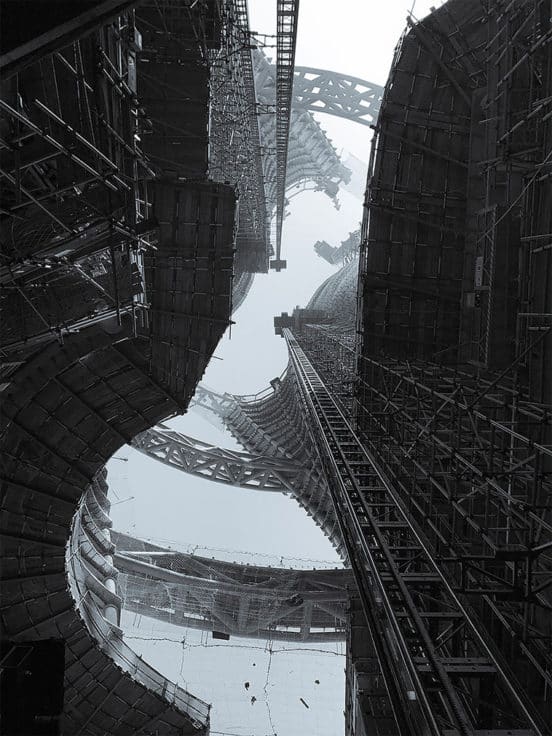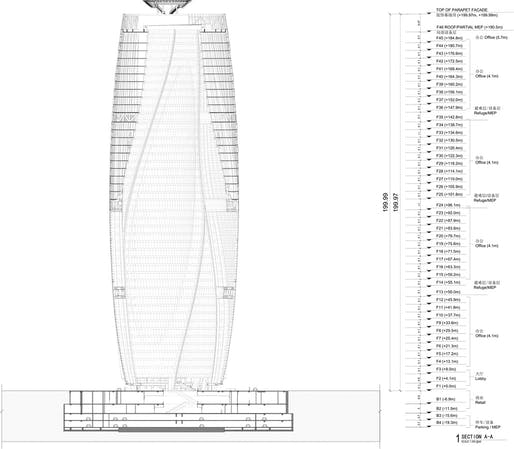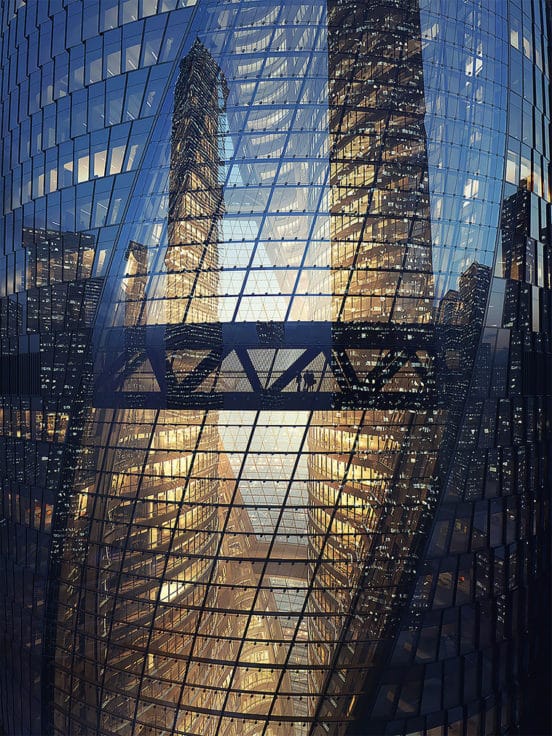Work is nearly completed on the last building Zaha Hadid designed before she passed away in 2016. The Leeza SOHO tower in Beijing will have the world’s tallest atrium. The Zaha Hadid Architects website describes the design: “The 172,800m² design straddles the new subway tunnel that diagonally divides the site. The tower rises as a single volume divided into two halves on either side of the tunnel. A central atrium – the world’s tallest – extends 190m through full height of the building and connects with the metro station below, creating a new public space for the city.”
Newly released photographs of the project show that it has made significant progress. The structure will be 207 meters (or 679 feet), spanning 46 stories of office space. The atrium is in between the two wavy halves. It is meant to open later, on target for September of 2018.
The building wasn’t always intended to have such a stunning atrium. According to the project manager, Satoshi Ohashi, “This wasn’t our aim, it’s something that evolved.” The turning point came when the project ran into a difficult logistical hurdle: a tunnel underneath the building that the Chinese government had planned to expand Beijing’s subway. The tunnel was being constructed at the same time as the building, creating a complicated physical and timing problem. “We had to integrate it into the design, but we also had to make sure we allowed access,” said Ohashi.
The architects came up with a unique solution. They decided to turn the atrium by 45 degrees, so that both halves of the building could be on either side of the tunnel. But that left the team with another issue – what do do with a 191-metre tall glass atrium. Originally the plans called for over 2,000 unique panels on the facade, but “This would have made production, quality control and logistics complicated and increased cost,” said Philipp Ostermaier. The designers came up with new way to envision a solution, 3D modelling. They used 3D programming methods to create a scale model of the building. As Ostermaier explains, “we were able to use a panel optimizing algorithm that searches for shape similarities to a tolerable degree.”
The result was a reduced panel variation that saved on costs and allowed for major design changes without losing the work which had already been completed on the glass facade. That meant there was now an enormous conservatory right in the middle of the tower. The twisted artrium makes the building appear as if it has been sliced down the middle by a carving knife.
The firm explains that “As the tower rises, the diagonal axis through the site defined by the subway tunnel is re-aligned by ‘twisting’ the atrium through 45 degrees to orientate the atrium’s higher floors with the historic north-south / east-west axes on which the city was founded.” The tower is sure to be a tourist destination, combining facets of old China with the dynamic country it is today.















